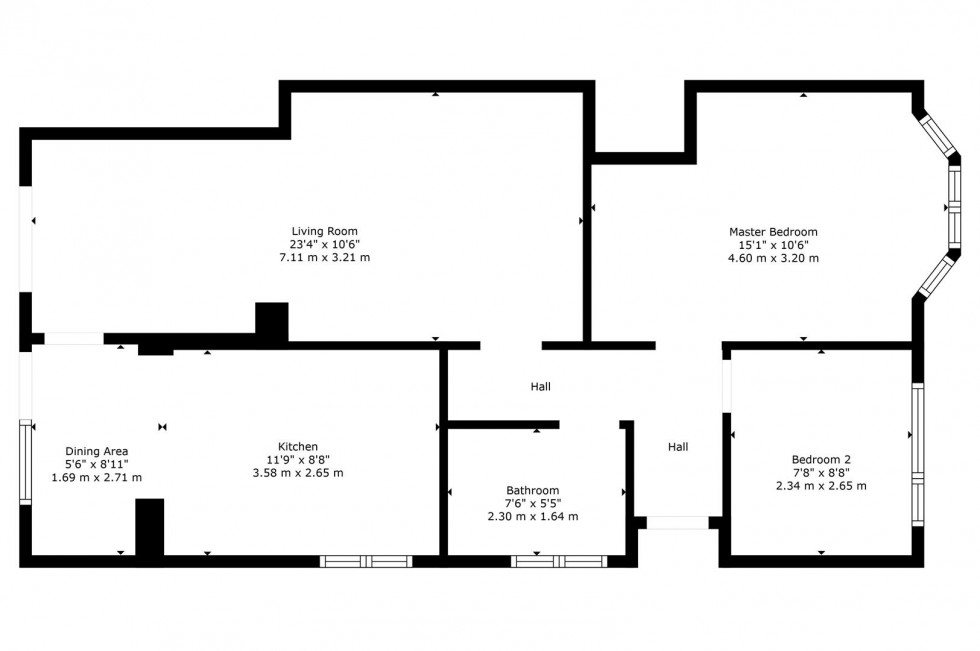Entrance Hall
A welcoming hallway with wood-effect flooring, modern radiator, and doors to principal rooms.
Living Room – 23'4" x 10'6" (7.11m x 3.21m)
A spacious and bright lounge stretching front to back, featuring beautiful herringbone-style laminate flooring, neutral décor, modern lighting and ample space for seating and media. Dual-aspect windows invite in plenty of light.
Kitchen – 11'9" x 8'8" (3.58m x 2.65m)
Stylishly appointed with shaker-style cabinetry, solid wood-effect worktops, integrated oven, electric hob, extractor fan and tiled splashbacks. A bright and functional space opening into the dining area.
Dining Area – 5'6" x 8'11" (1.69m x 2.71m)
A stunning extension of the kitchen with skylight roof lantern and French doors to the garden. Perfect for entertaining or family dining, with seamless flooring throughout and recessed LED lighting.
Master Bedroom – 15'1" x 10'6" (4.60m x 3.20m)
A generous double room with fresh and plush carpet, large bay window to the front elevation and radiator.
Bedroom Two – 7'8" x 8'8" (2.34m x 2.65m)
A well-sized second bedroom with thick pile carpeting and large windowto the front elevation. Ideal as a guest room, office or nursery.
Bathroom – 7'6" x 5'5" (2.30m x 1.64m)
Contemporary and sleek, the bathroom includes a white three-piece suite with concealed cistern WC and vanity basin, a panelled bath with rainfall shower and modern black-framed screen. Finished with marble-effect tiles and patterned flooring.
Loft Space
Accessed via a pull-down ladder, the loft has been fully boarded, insulated, carpeted, and enhanced with built-in wooden storage cupboards and twin roof lights. A rare and incredibly useful extra space that can suit a range of uses.
Outside
Front & Driveway
The front garden features a lawn with planted borders and a long block-paved driveway providing ample off-road parking. A secure wooden gate separates the driveway from the rear garden, adding privacy and safety.
Rear Garden
The sizeable rear garden is private and not overlooked, laid mainly to lawn with a paved patio seating area ideal for relaxing or entertaining. Timber sheds provide extra storage and there’s plenty of space for further landscaping.
Room Measurements
•Living Room – 23'4" x 10'6" (7.11m x 3.21m)
•Kitchen – 11'9" x 8'8" (3.58m x 2.65m)
•Dining Area – 5'6" x 8'11" (1.69m x 2.71m)
•Master Bedroom – 15'1" x 10'6" (4.60m x 3.20m)
•Bedroom Two – 7'8" x 8'8" (2.34m x 2.65m)
•Bathroom – 7'6" x 5'5" (2.30m x 1.64m)
Additional Information:
Tenure: Freehold
EPC Rating: C
Council Tax Band: B
Local Authority Area: East Staffordshire
Services: Mains water, drainage, electricity and gas are believed to be connected to the property but purchasers are advised to satisfy themselves as to their suitability.
We wish to clarify that these particulars should not be relied upon as a statement or representation of fact and do not constitute any part of an offer or contract. Buyers should satisfy themselves through inspection or other means regarding the correctness of the statements contained herein.
Please also be aware that we have not verified the condition of the appliances or the central heating system included in the sale, and buyers are advised to conduct their own assessments before entering into a contract.
**Money Laundering Regulations 2003:**
In accordance with the Money Laundering Regulations 2003, we are obligated to verify your identification before accepting any offers.
