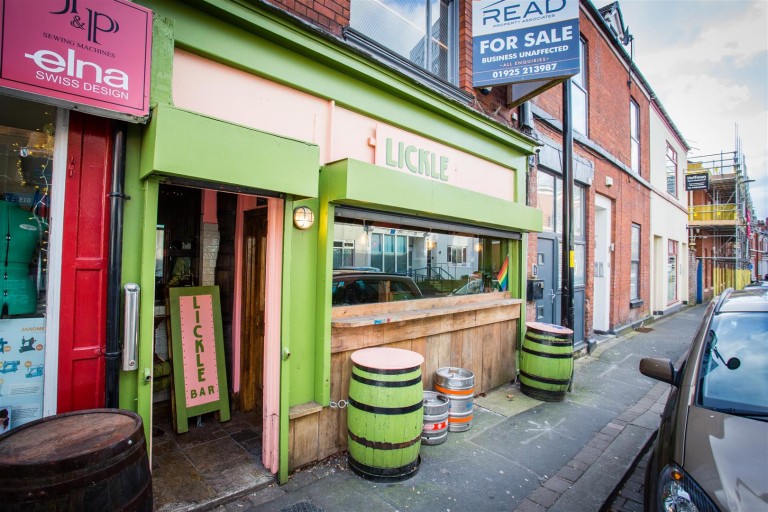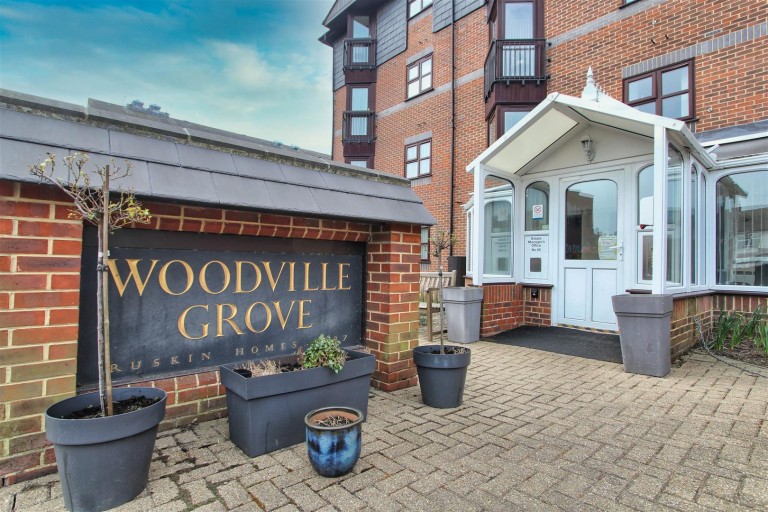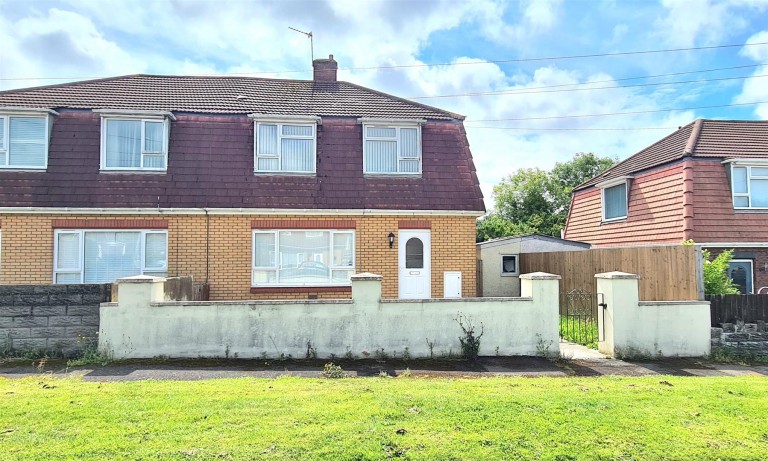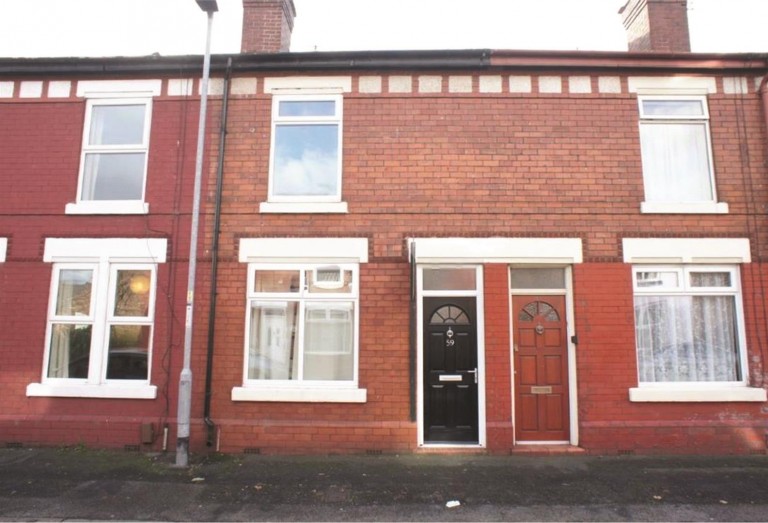Welcome to 14 Mill Yard on the highly regarded Flour Mills development, tucked behind secure gated access. As you head down the private drive, you’ll pass parts of local history, including the original flour mill buildings, machinery and bridges and open views across the River Trent and the countryside beyond.
Communal gardens wrap around the setting, reinforcing the sense that you’ve stepped into something more relaxed and tucked away.
Mill Yard is somewhere that feels a million miles away, yet it isn’t. In reality, you’re just a short stroll or drive from Burton town centre, with its brilliant mix of cafés, shops, riverside walks, and green spaces, but once inside this gated community, it feels as though you are on a peaceful retreat. There’s a train station close by offering direct routes across the region and beyond, and excellent road links via the A38 make commuting to Derby, Lichfield, or Birmingham really straightforward.
The home itself has a lovely blend of old and new — rooted in local history but full of modern convenience. The property is a smart, contemporary end-mews style home with an open outlook to the front and a fantastic first-floor balcony overlooking the river — perfect for relaxing or entertaining. Step inside and the layout is full of character and versatility. The ground floor has a garage part converted into a gym, as well as a utility and stairs up to the living accommodation. To the middle floor you are met by a landing area leading to a dining kitchen, cloakroom WC, and a lounge with ample space plus access via French doors to the balcony overlooking countryside and the river. There are stairs up to the sleeping quarters — a master bedroom with en-suite, second double bedroom, third single bedroom and a modern family bathroom.
This is one of those homes that needs to be experienced in person. Step through the gates — and step into something unexpectedly special.
Ground Floor
Integral Garage – 7.44m x 4.96m (24'5" x 16'3")
Spacious garage with electric up-and-over door, power, lighting, and internal access via the hallway. The space has power and internet points for use as an office, though is currently being used as a gym, whilst still leaving enough space for a car.
Entrance Hall – 1.51m x 1.23m (4'11" x 4'0")
A welcoming entrance hall with polished tile flooring, stairs rising to the first floor and access to the utility room.
Utility Room – 2.16m x 2.08m (7'1" x 6'10")
Fitted with base units, wall units, worktops, stainless steel sink, plumbing for washing machine, tumble dryer. And attractive tiled splashbacks. There is also a useful storage cupboard. The alliances are being left in the property if required.
First Floor
Landing – With fitted carpet, staircase leading to the second floor, and doors to the:
Lounge – 3.67m x 4.98m (12'0" x 16'4")
A bright and stylish reception room with dual-aspect windows and French doors opening onto the balcony, offering views of countryside and the River Trent. Finished with contemporary décor, feature wallpaper, SMEG fireplace, recessed lighting, and wood-effect LVT flooring. At the rear is a private decked balcony with space for bistro furniture, perfect for enjoying the river views, with sunshine from lunch-time until sunset.
Kitchen Diner – 2.97m x 4.97m (9'9" x 16'3")
Fitted with a range of modern units, oak finish worktops, integrated appliances including oven, hob, extractor, dishwasher and then a freestanding American style fridge/freezer. All the the appliances are SMEG brand, and are being left in the property if required. Mosaic tiled splashbacks and spotlighting complete the space. Notable is the barn door access to the front of the property which adds charm to the ‘in keeping’ home.
Guest WC – 0.92m x 2.02m (3'0" x 6'7")
Comprising low-level WC, wall-mounted hand basin, part-tiled walls, spotlighting, and a useful storage cupboard.
Second Floor
Bedroom One – 2.96m x 3.38m (9'8" x 11'0")
A generous principal bedroom with bespoke fitted wardrobes and storage, as well as LVT flooring and LED lighting. Two river-facing windows provide wonderful views across the greenbelt and riverside.
En Suite Shower Room – 1.47m x 1.46m (4'10" x 4'9")
Modern suite comprising corner shower enclosure with rainforest head, WC, hand-wash-basin and illuminated vanity cupboard. Fully tiled with chrome towel radiator and frosted window.
Bedroom Two – 2.98m x 3.09m (9'9" x 10'1")
Another double bedroom with LVT flooring, contemporary built-in wardrobes, LED lighting, and front aspect window.
Bedroom Three – 2.21m x 1.78m (7'3" x 5'10")
A single, that is cleverly designed to add storage space behind the bed, leaving ample logistical space. There is again LVT flooring and LED lighting. A window to the front elevation provides natural light.
Family Bathroom – 1.59m x 2.26m (5'2" x 7'4")
A well-appointed bathroom with panelled bath and shower over, WC, pedestal basin, and tiled walls. Chrome heated towel rail and frosted side facing window.
Outside
The property sits behind secure gated access, after which is a private pathway passing from Mill Yard through to Flour Mills grounds and visitor parking. There is electric gates to Mill Yard for just 4 properties. The wider development offers shared riverside pathways, scenic gardens and direct access to the surrounding natural environment.
Additional Information
Please be aware that there is a £1150 per annum maintenance fee for the upkeep of the extensive private grounds. This is paid bi-annually
Tenure: Freehold
EPC Rating: D
Council Tax Band: C
Local Authority: East Staffordshire Borough Council
Services: Mains water, drainage, electricity and gas are believed to be connected to the property but purchasers are advised to satisfy themselves as to their suitability.
We wish to clarify that these particulars should not be relied upon as a statement or representation of fact and do not constitute any part of an offer or contract. Buyers should satisfy themselves through inspection or other means regarding the correctness of the statements contained herein.
Please also be aware that we have not verified the condition of the appliances or the central heating system included in the sale, and buyers are advised to conduct their own assessments before entering into a contract.
**Money Laundering Regulations 2003:**
In accordance with the Money Laundering Regulations 2003, we are obligated to verify your identification before accepting any offers.



