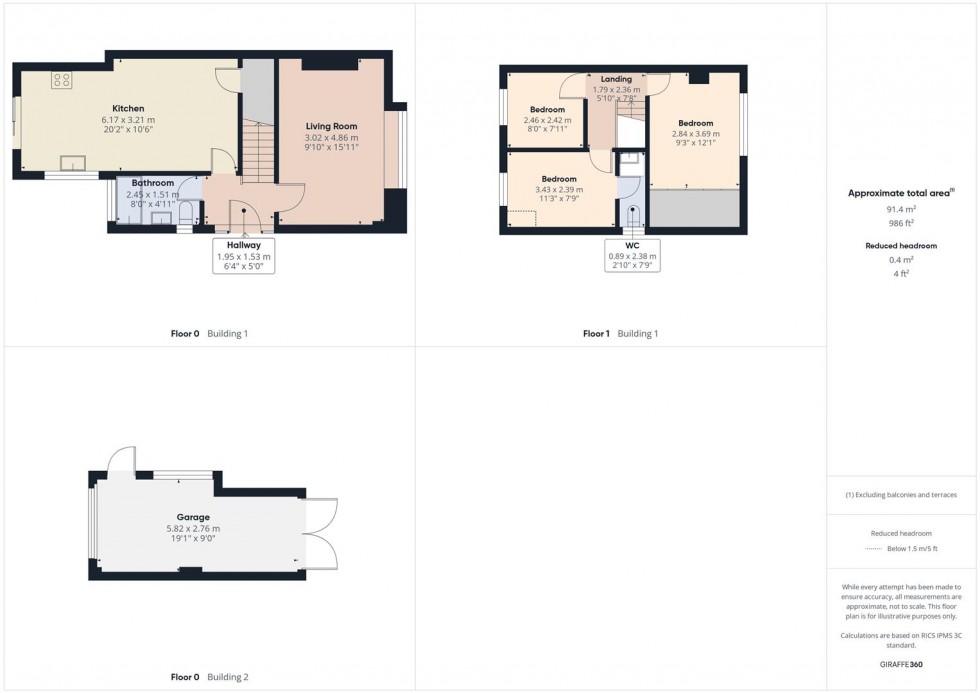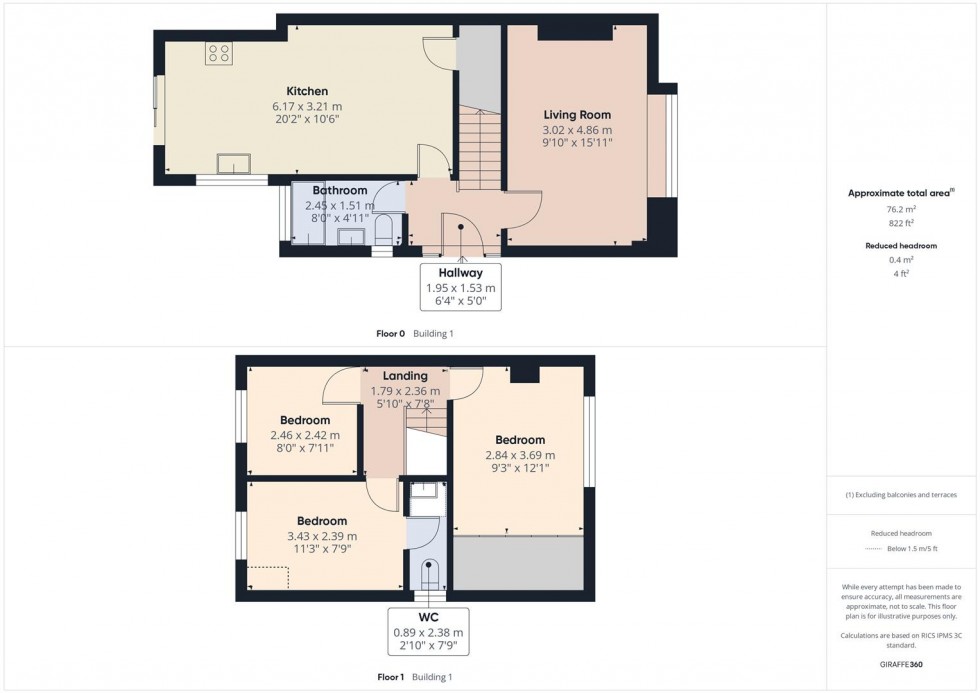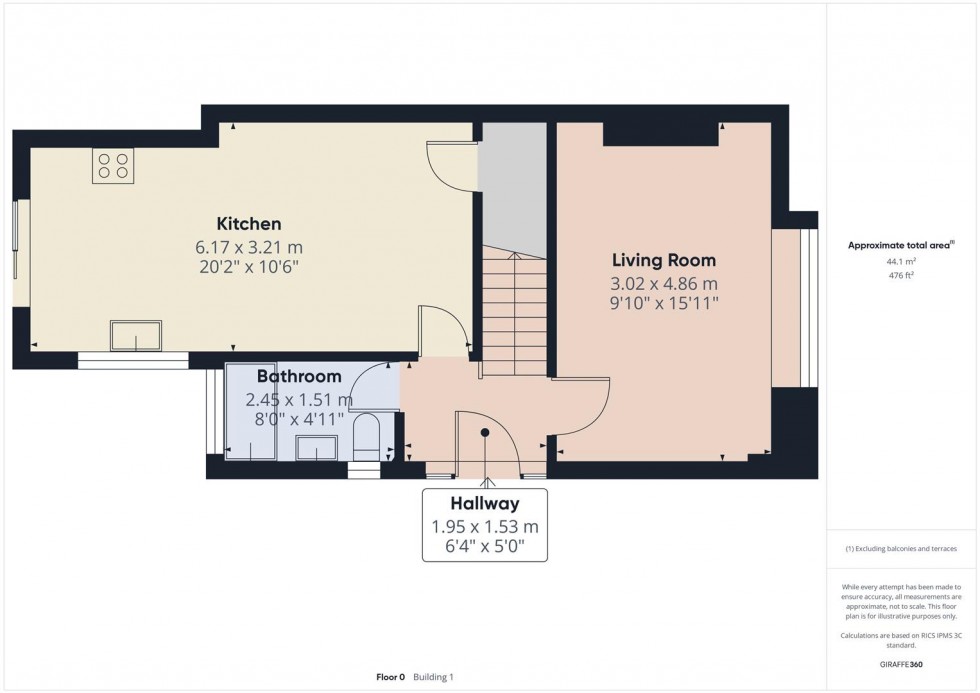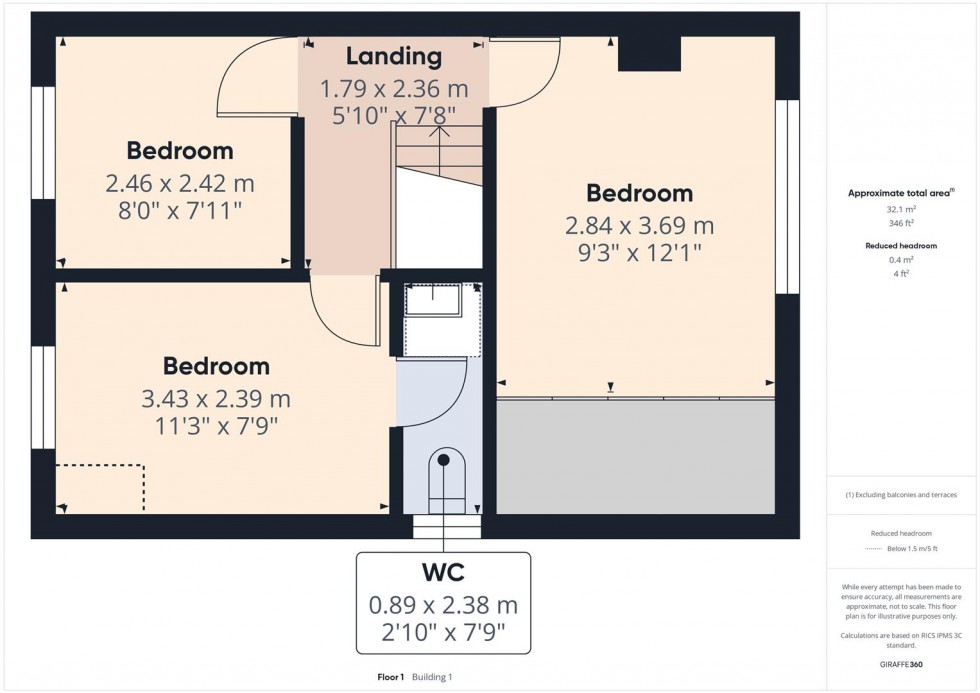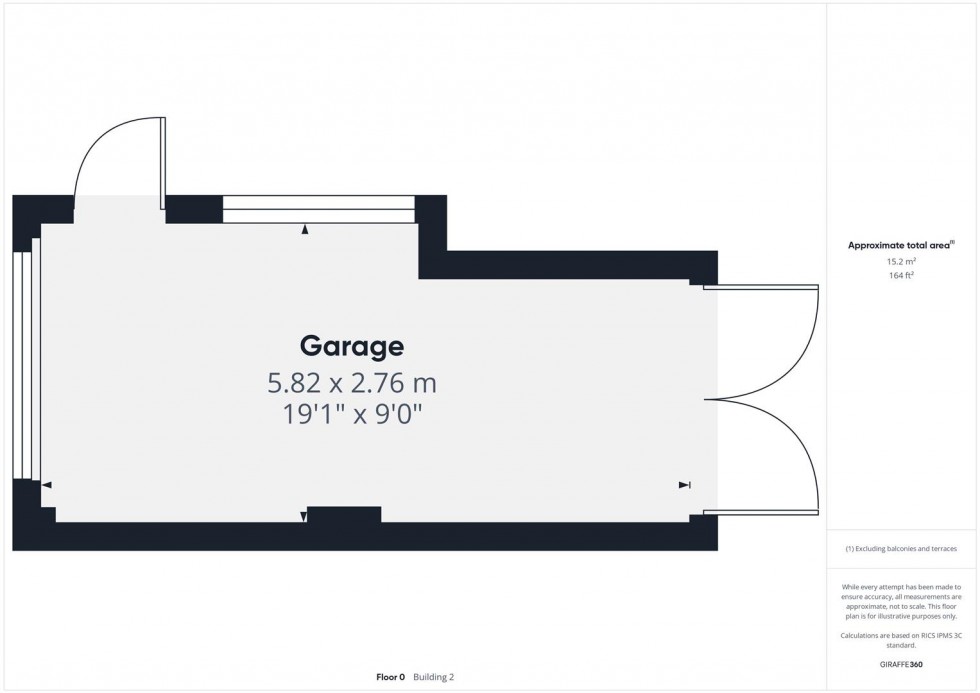Hallway – 1.95m x 1.53m (6'4" x 5'0")
A bright and inviting entrance hall with tiled flooring, modern composite entrance door, neutral décor, and stairs rising to the first floor.
Living Room – 3.02m x 4.86m (9'10" x 15'11")
Situated to the front of the property, the lounge features a large bay window, coved ceiling, stylish panel-effect feature wall, fitted carpet, and ample room for seating. A bright, relaxing space ideal for entertaining or relaxing.
Kitchen/Dining/Family Room – 6.17m x 3.21m (20'2" x 10'6")
This impressive open-plan kitchen and living area forms the heart of the home, featuring a contemporary fitted kitchen with integrated appliances, contrasting wall/base units, and breakfast bar peninsula. There's space for a sofa, and direct access to the rear garden via French doors. Tiled flooring runs throughout, flowing in from the hallway.
Bathroom – 2.43m x 1.51m (8'0" x 4'11")
A smart modern bathroom with P-shaped bath, shower screen and rainfall head over, WC, and fitted vanity basin unit with LED mirror above. Finished with herringbone effect vinyl flooring and stylish tiling.
First Floor Landing – 1.79m x 2.36m (5'10" x 7'9")
With fitted carpet, neutral décor and access to all first-floor rooms.
Bedroom One – 3.43m x 2.39m (11'3" x 7'9")
A spacious double bedroom with a full wall of fitted wardrobes, neutral grey tones, coving to ceiling, and large rear-facing window.
Bedroom Two – 2.84m x 3.69m (9'3" x 12'1")
Another generous double room with alcove for storage or wardrobes, rear-facing window, and fitted carpet.
Bedroom Three – 2.46m x 2.42m (8'0" x 7'11")
A good-sized single bedroom currently used as a child’s room, with bold feature wallpaper and front-facing window.
WC – 0.89m x 2.38m (2'10" x 7'9")
Separate toilet with white suite and side window, offering convenience.
Outside
To the front, the home features a spacious block-paved driveway with gated access to a covered carport and detached garage. There's a low-maintenance front garden with hedging and ornamental tree.
The rear garden is ideal for families, offering a block-paved seating terrace with pergola and a large lawn area bordered by mature planting and fencing for privacy. Perfect for summer dining or play.
Additional Information
•Tenure: Freehold
•EPC Rating: D
•Council Tax Band: B
•Local Authority: South Derbyshire District Council
We wish to clarify that these particulars should not be relied upon as a statement or representation of fact and do not constitute any part of an offer or contract. Buyers should satisfy themselves through inspection or other means regarding the correctness of the statements contained herein.
Please also be aware that we have not verified the condition of the appliances or the central heating system included in the sale, and buyers are advised to conduct their own assessments before entering into a contract.
**Money Laundering Regulations 2003:**
In accordance with the Money Laundering Regulations 2003, we are obligated to verify your identification before accepting any offers.
**Floorplans:**
We take pride in providing floorplans for all our property particulars, which serve as a guide to layout. Please note that all dimensions are approximate and should not be scaled.
